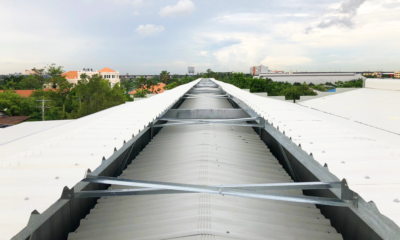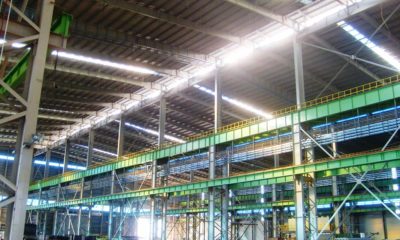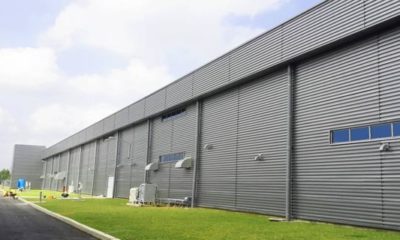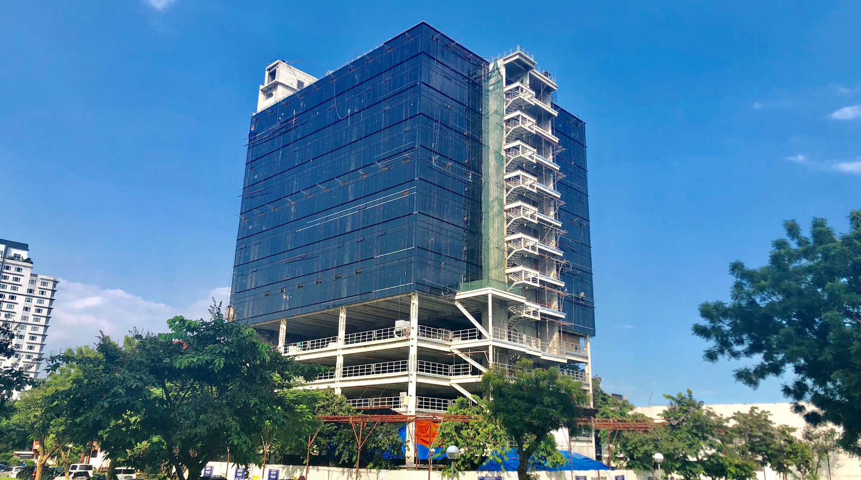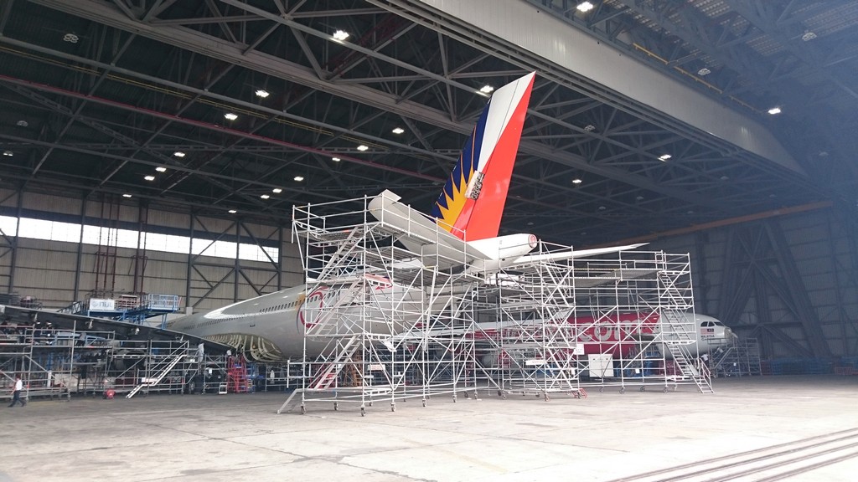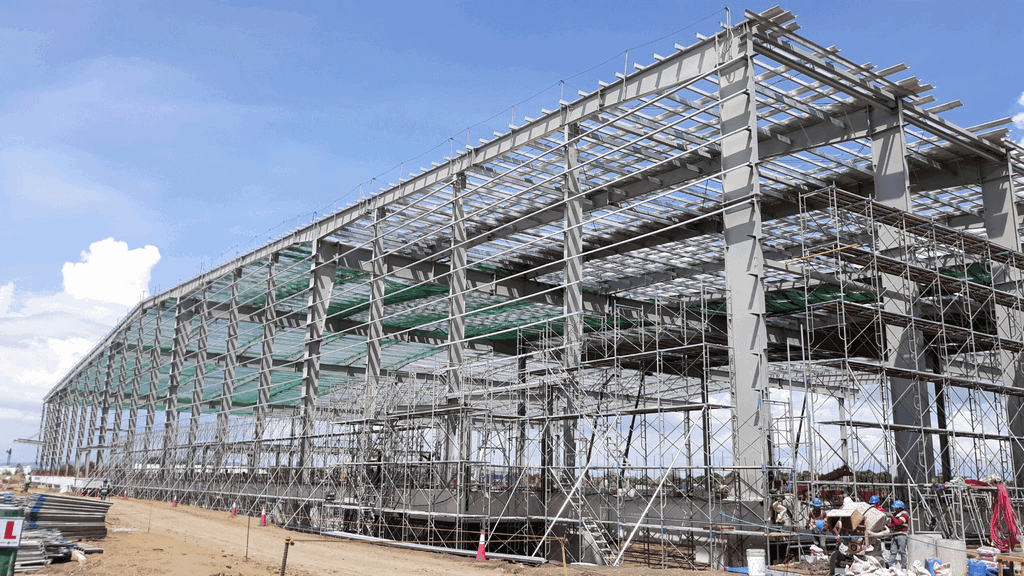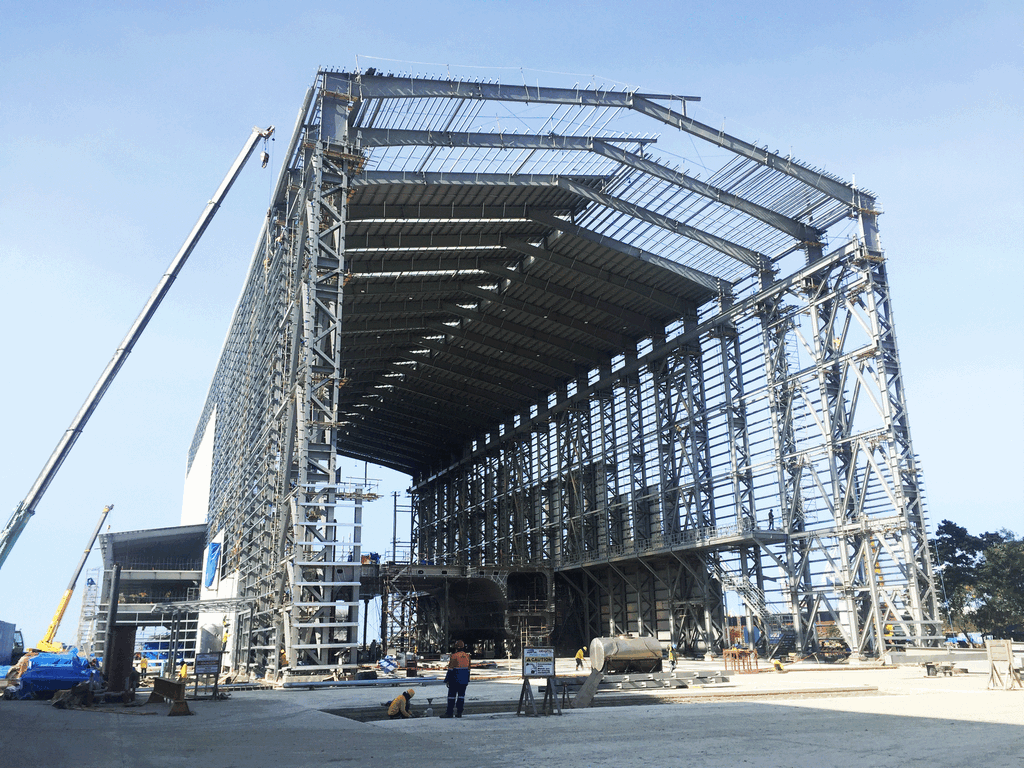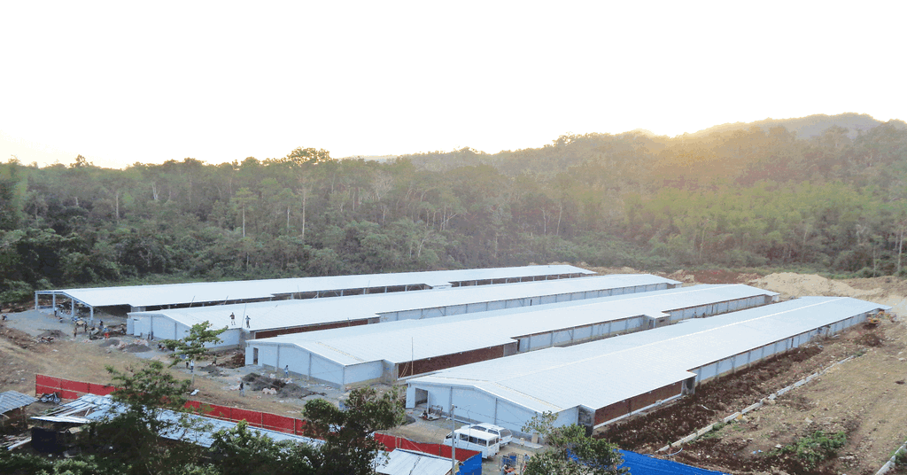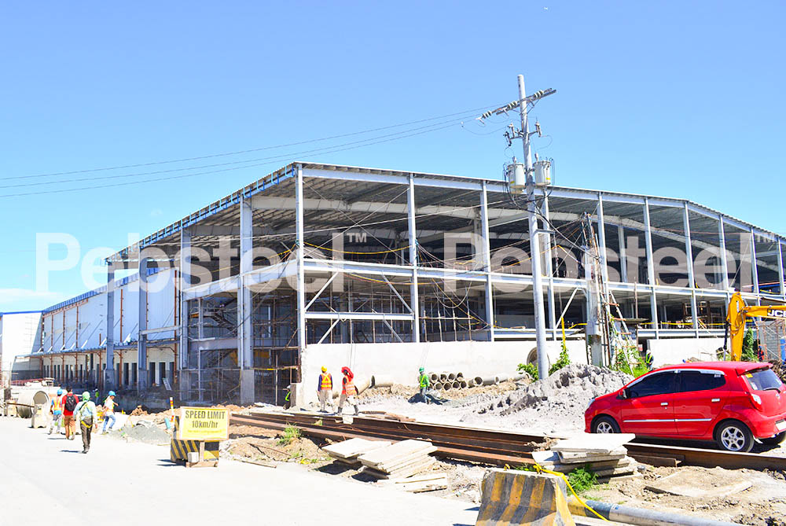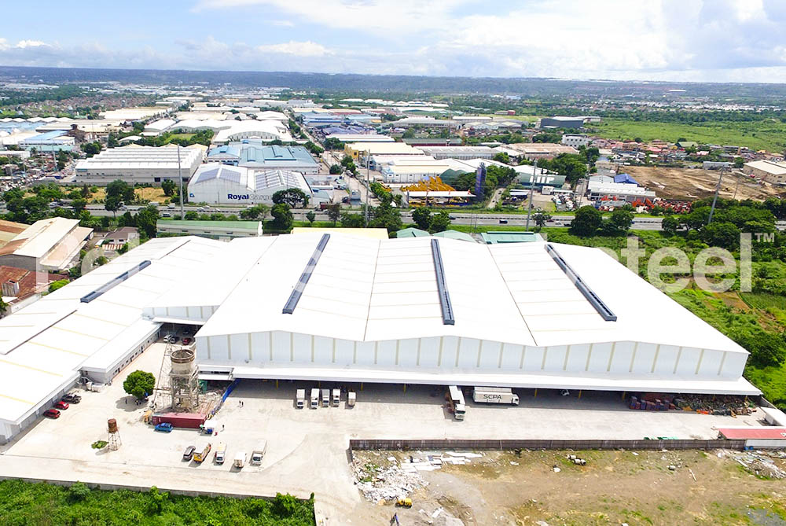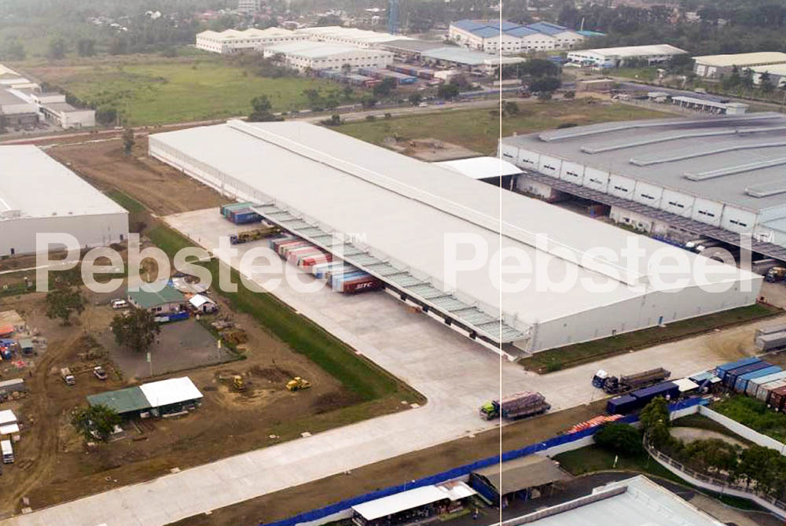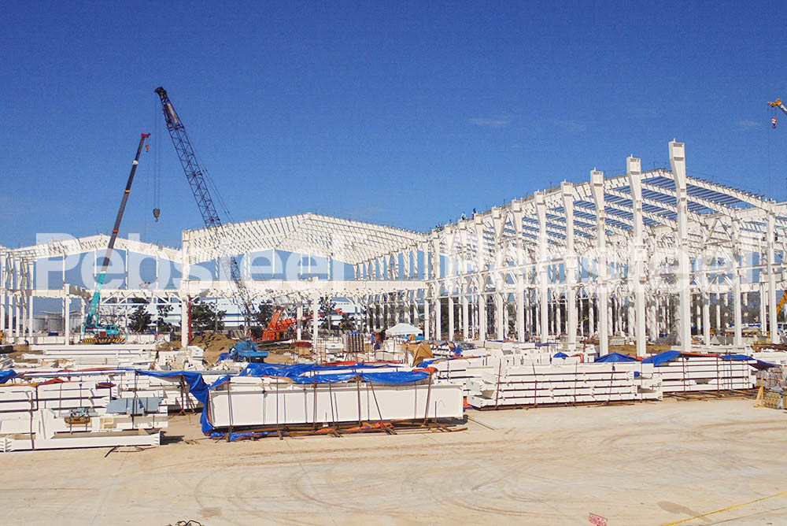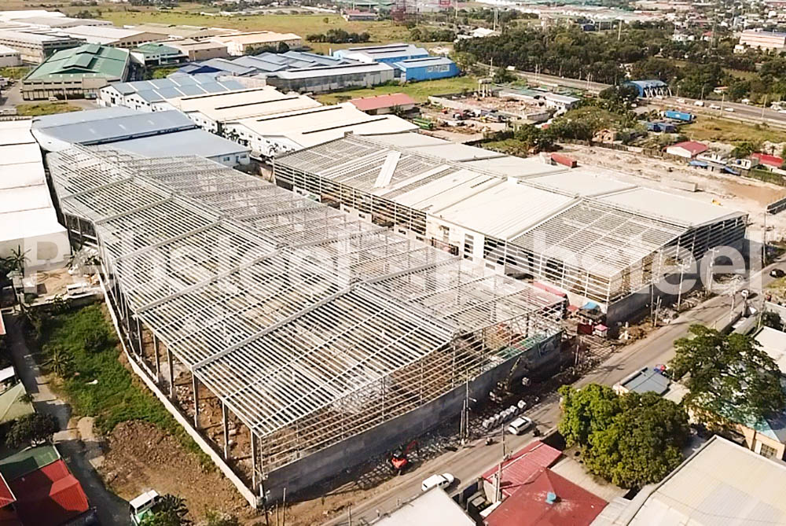Home / Solutions / Products / Framing components / Sub-structural Framing System /
Canopy
Canopies are narrow roof systems that provide various functions such as a shade to block direct sunlight on the building walls; an extended cover to protect the buildings against the rain; and a cover at entrances of the buildings or adjacent to the walls for car parking.
Product Features
- Block direct sunlight and rainwater on the walls
- Provide a temporary car shelter
- Enhance the aesthetic appearance with soffits and trims.
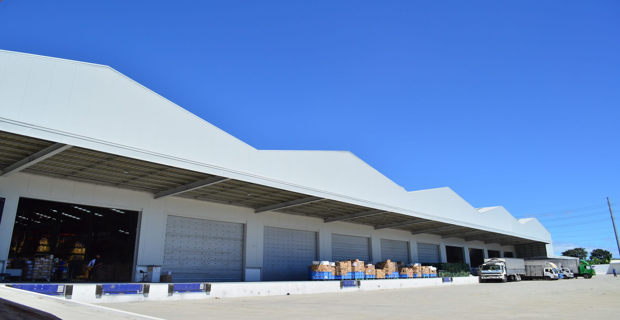
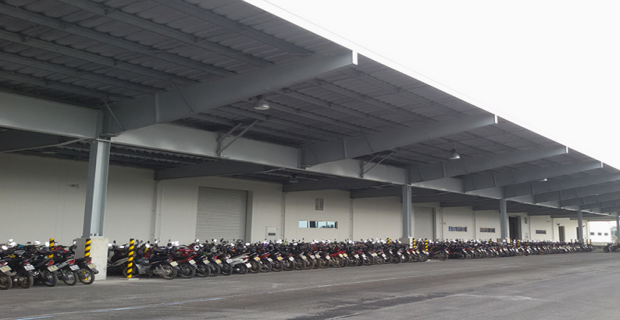
Canopies may extend along the full or partial length of the sidewalls or end walls of a building. Ideally, they should start at a wall column and end at another wall column. The width of a standard canopy is 4000mm, but greater widths can easily be accommodated to meet end- users’ needs.
The standard Pebsteel canopy consists of built-up tapered, hot-rolled, or cold-formed canopy rafters that cantilevered from the main frame columns or from the end wall columns. Rafters can handle 200mm-deep purlins to support the roof panels. The roof panels of canopies normally match the main roof of the building. Canopies are designed to accommodate flashing and gutters of the same material used for the main building.
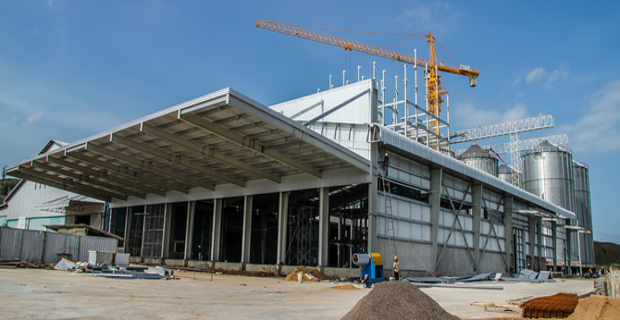
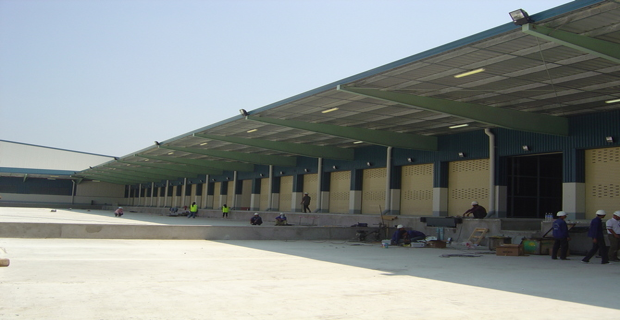
A canopy can come with or without a soffit. The term soffit refers to the provision of liner panels at the underside of the canopy purlins. Soffits are used when a neat and elegant flush appearance is required under the canopy.


